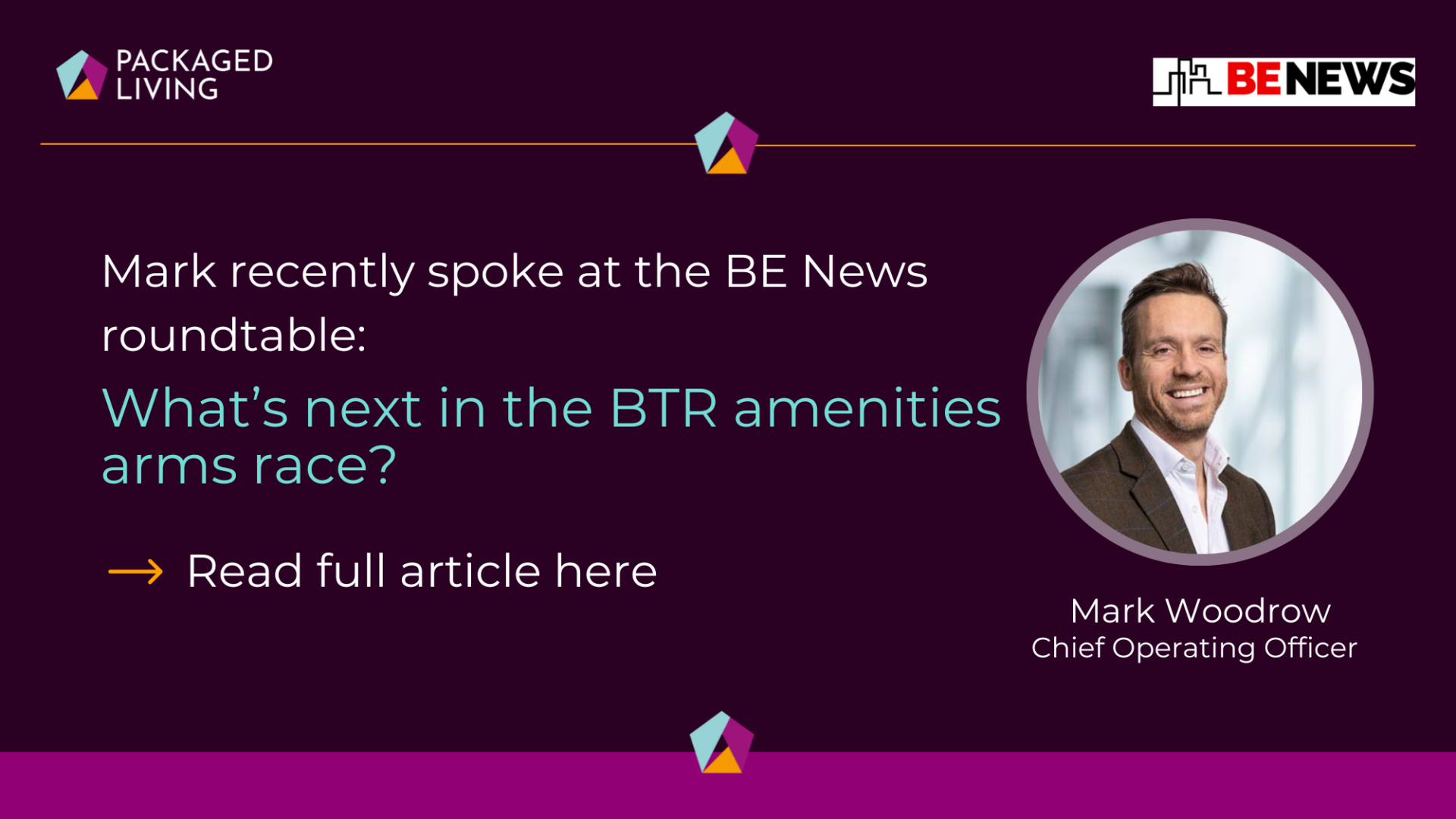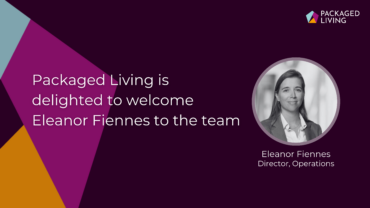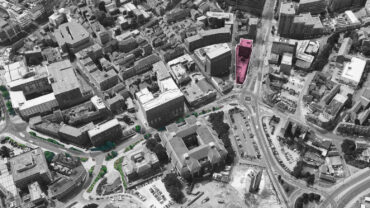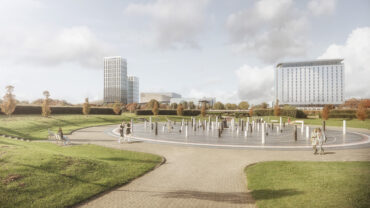1 August 2024
What is next in the BTR amenities arms race?

Mark Woodrow, Chief Operating Officer, recently took part in a BE News roundtable discussing which amenities work best within BTR schemes and how amenity provision is evolving.
THE PANEL
Colin Ainger, partner, HTA Design
Louise Bangee, director of BTR, urbanbubble
Justin Harley, regional director, Yardi
Damien Sharkey, managing director, HUB
Sam Smith, director of operations, Dandara Living
Chris Trunkfield, senior design executive, Moda Living
Mark Woodrow, chief operating officer, Packaged Living
Chair: Simon Creasey, head of content, BE News
There’s a new amenities arms race taking place in the build-to-rent (BTR) sector, but this time it’s not about who can offer the best cinema, coffee shop or state-of-the-art fitness centre – it’s how much flexible workspace or co-working space a scheme contains, thanks to the post-pandemic shift towards hybrid working.
But how do BTR investors, developers and operators work out what sort of amenities to provide and how much space should they allocate to amenities in their buildings? How can they best manage this amenity space during peaks and troughs of usage? And looking ahead, what is the next level BTR amenity provision likely to be?
BE News held a roundtable discussion, sponsored by Yardi and hosted by Moda at its New York Square scheme in Leeds, during UKREiiF in May to discuss these questions.
The BTR sector is still relatively new in the UK, but looking back over the past five to 10 years, what amenity space maybe worked well initially but doesn’t work so well today? Are there any examples you can think of in terms of how the amenity provision has evolved as the market has started to mature?
BANGEE: I’m not saying it doesn’t work well, but I think there’s been a change of approach when it comes to gyms and what is required from a gym in terms of amenity. I think the initial feeling was they should be really big, well-equipped spaces where you can go and do lots of different things. Now there are different versions of gyms that you can put in, depending on your demographics, your location and your building. We have plenty of buildings with a really small gym with functional equipment in and they work really well and people are really happy with them.
AINGER: We started off designing cinema rooms in the dark in the depths of buildings and the feeling was you didn’t need windows because it’s a dark space anyway. And they weren’t very well used. But as soon as you started putting them on the top floor with windows and daylight and access to a bar next door they are really well used because they’ve become much more convivial and much more social. People can go in there and enjoy the game during the day and have a few beers. It’s not just about watching a film at night.
TRUNKFIELD: We started with cinema rooms for 20 to 30 people, so they were really large rooms. But when you actually looked at the operational data to see how many people were coming in and out, we found that, unless you were throwing an event, you were typically getting groups of two to five people at a time.
So that data changed our approach and we thought that instead of putting in rooms for 20 to 30 people, we would split that in half and do two rooms that are more TV/ entertainment rooms that cater for those smaller groups.
Another key point is adjacencies and how can the cinema room be flexibly used with other uses. So we have quite a good example, where you’ve got a private dining room, a lounge and then a cinema room across from it, and when you throw events it works quite well because people will collect their food in the dining room, they’ll then go into the cinema room to watch the movie and then people will be socialising in the lounge. So adjacency is really important.
SHARKEY: The amenity space we find doesn’t work is where it doesn’t have an actual purpose. You have to properly understand your location and your demographic and provide good-quality amenity rather than lots of it.
How do you work out what amenity space to put in a scheme? How much space you should allocate to amenities in a building?
HARLEY: I speak to lots of different operators and there’s no one-size-fits-all approach. It’s about who your target market is and what do I need?
SMITH: We very much look for multifunctional space. We look at the size of the scheme and the demographic and we try and tap into what it is that the residents want to see. We’ve seen concepts work in some buildings that haven’t worked in others.
WOODROW: Back in the early days, we were making it up as we went along. We had no idea how much space we needed but we knew we needed something. So we would be like “OK, we’ll take out four apartments and make that a gym and whatever else”. We’ve travelled a long way from that approach and there’s so much data and evidence now, which is helping us to make decisions.
Has the amount of amenity space in BTR schemes changed over the past decade or so? WOODROW: We’ve gone from a situation of “it’s not enough, it’s not enough” to “wow, that’s a lot”, and people aren’t using it.
TRUNKFIELD: The purpose of amenity space is you want to bring a community together. You want people to make friends because they’re likely to stay longer. But if you overprovide on the amenity you’re just creating spartan spaces where people are going to be too spaced out and on the fringes of it.
SHARKEY: It’s all about understanding the community and location you’re in. In certain areas where there is already a brilliant gym or a brilliant cinema, do you really need to provide another one for your 400 residents?
We’re seeing two moves in amenity coming from our institutional investors: one is flexibility, but also we’re starting to see some of these amenities being opened up to the public. Co-working, for example, could provide another income stream.
It’s still very early days and there are only a couple of examples of this in operation, but we’re going to do it in our Bath scheme and in our schemes in the City of London, and from a local authority, local stakeholder and local community perspective it’s received very positively.
We’re not just doing it to create another income stream. We’re going to be offering it at a significant discount to local people and we are already talking to operators such as urbanbubble about how this will work and how it’s managed.
That’s obviously more management intensive. So how do you balance the needs of the residents who want to use the coworking space – or other space you have opened up within your schemes – and the requirements of the local community?
HARLEY: There’s lots of different booking systems that help people book the space and make it easier to manage. When we speak to new operators coming into the Chris Trunkfield market, they always want to know how people can book events and book spaces and most people want to do that via their phones. There is a benefit to putting in things like occupancy sensors, because it gives you better data, but it’s expensive to put them in and really they need to be put in early.
How are you using data to gauge customer satisfaction and inform what sort of amenities you put into future developments?
SMITH: HomeViews is a great platform for getting data from residents and we use that data to tailor how we’re operating buildings and what events we’re putting on. We also feed that data back through the development side as well.
WOODROW: You can have great amenities and terrible customer service and that would make it a terrible building, whereas you can have a smaller amenity provision and great customer service and have a better building. The HomeViews platform is great for getting feedback from people who live in your buildings.
What is the next-level BTR amenity provision likely to be?
TRUNKFIELD: I think we will see less gimmicky spaces and a bigger focus on health and wellbeing.
SMITH: I agree the focus will be on wellness and wellbeing. We’ve got two schemes coming through now and we’ve got quite a lot of outdoor space, so we’re looking at outdoor amenity. In Glasgow, we’ve got a riverside location and we’ve got an area that’s going to be used for outdoor yoga and fitness classes and things like that.
BANGEE: We have to offer that health and wellness piece in a variety of flexible ways, whether that’s the introduction of big planters or a communal space where people can grow herbs and start doing some gardening. I think the key thing is keep it very simple. You should have a well-designed, functional building that has a purpose and adds to people’s life.


